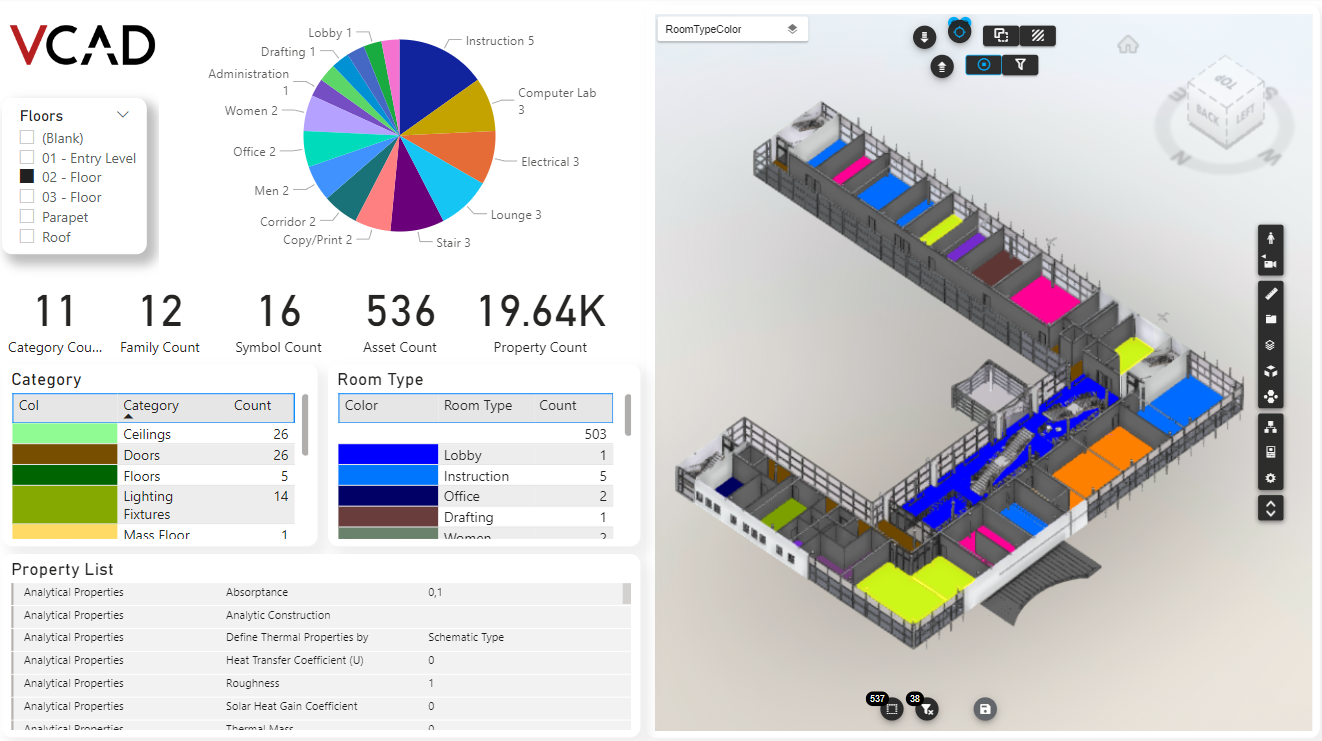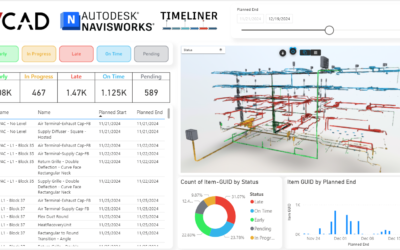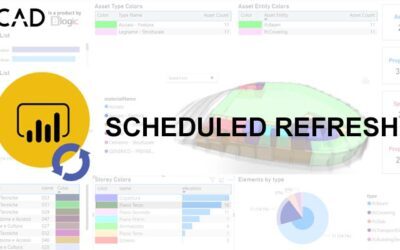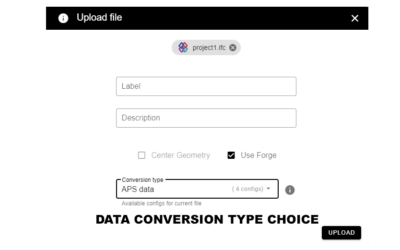Vcad continues to expand with new features designed to enhance BIM data management, simplify model visualization, and facilitate collaboration across project teams. These updates include advanced tools for room identification within BIM models, a streamlined floor plan view with the Slice Rooms feature, and a new vertical explosion mode for analyzing different building levels.
The Slice Rooms functionality, in particular, enables users to view a flat sectional representation of rooms, hiding their 3D volumetric image to focus solely on room boundaries and internal layouts. This simplified approach is ideal for clear and precise layout reading, essential in architectural and construction projects where understanding room arrangements and spatial relationships is key, without the distraction of 3D volumes. Slice Rooms also allows specific rooms to be highlighted while deemphasizing non-selected areas, offering a more targeted view of the model and enhancing spatial data interpretation in the BIM process.
These new features, including customizable room identification and vertical floor level explosion, offer greater flexibility and precision, enabling users to tailor Vcad to the specific needs of their projects. Through these tools, Vcad supports optimal and interoperable information management, promoting detailed data control and effective team collaboration.
Slice Rooms feature
Let’s take a look at how the Slice Rooms features work in Vcad.
The Slice Rooms option is located within the Show Rooms settings. To access it, first enable the “Show Rooms” toggle, as shown in the image below.
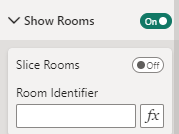
This will activate room-related options, including the Room Identifier field and Slice Rooms toggle, allowing you to customize how room data is displayed in your model. When the Show Rooms switch is enabled, all objects identified as rooms in the model will be displayed, provided they are present in the file.
Room Identifier
The “Room identifier” parameter allows for the identification of room objects within the BIM model.
Below are the default values (used when the field is not valued) identifying the rooms for the different formats:
- Revit: ‘Rooms’ on all category properties.
- Navisworks: ‘Rooms’ and ‘IfcSpaces’ on category and IfcClass properties.
- IFC: ‘IfcSpace’ on IfcClass properties.
If the rooms in the file in use are identified by a different name, this must be entered in the Room Identifier field. In this case, rooms will be identified and cut according to the entered parameter, which will be searched within the file, as described above depending on the format.
You can also enter multiple parameters interspersed with a semicolon (e.g. Rooms;Spaces;Premises etc.), the search will be done for each parameter entered.
Slice Rooms
This functionality provides a flat, sectional view of rooms by hiding their volumetric representation, focusing on a two-dimensional cross-section that highlights room boundaries and layout, without displaying the full three-dimensional form. This approach simplifies visualization, allowing users to concentrate on the floor plan and internal arrangements, making it particularly useful in architectural and construction settings, where a clear understanding of dimensions, shapes, and spatial relationships is essential.
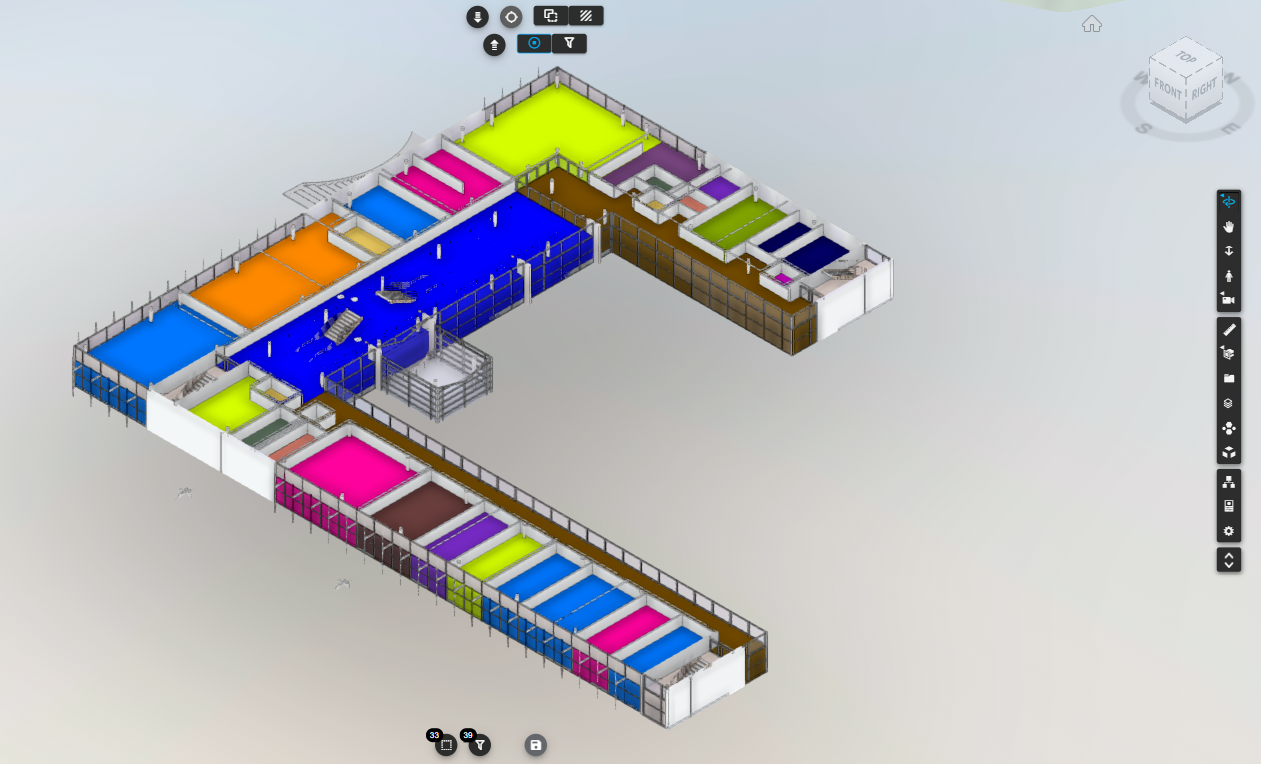
In the image above, the Slice Rooms feature is deactivated, showing the full volumetric spaces, with rooms represented in their three-dimensional form.
When the Slice Rooms feature is activated, as shown in the image below, the model focuses on the sectional representation of the rooms, clearly highlighting boundaries and layout within the floor plan.
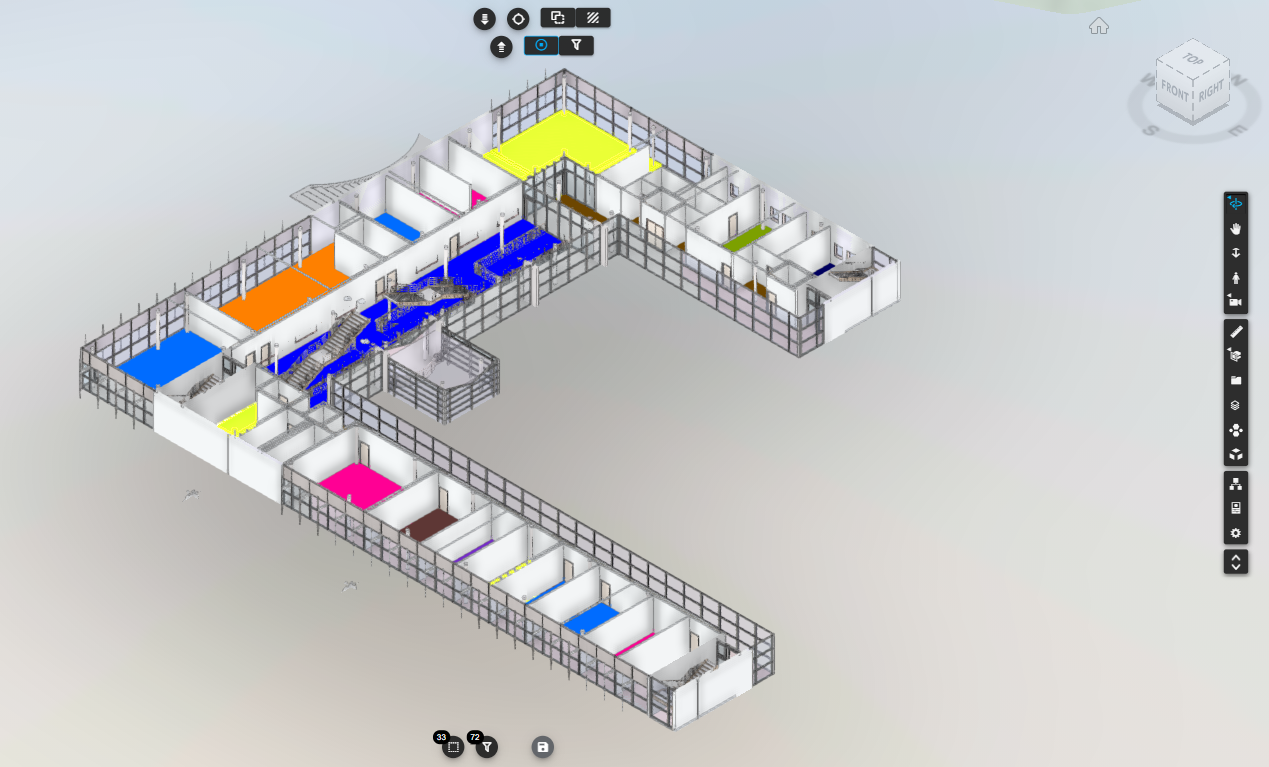
This image demonstrates the impact of the feature, providing a refined visualization that allows for a clearer understanding of room arrangements and spatial relationships, by removing unnecessary volumetric details. Currently, this function only works with a single model, but in the future it will also be available for reports created using the Vcad runtime federation.
Important note: for Revit files, rooms are linked to the phase, so they will only be visible if the view selected in the report is a phase.

