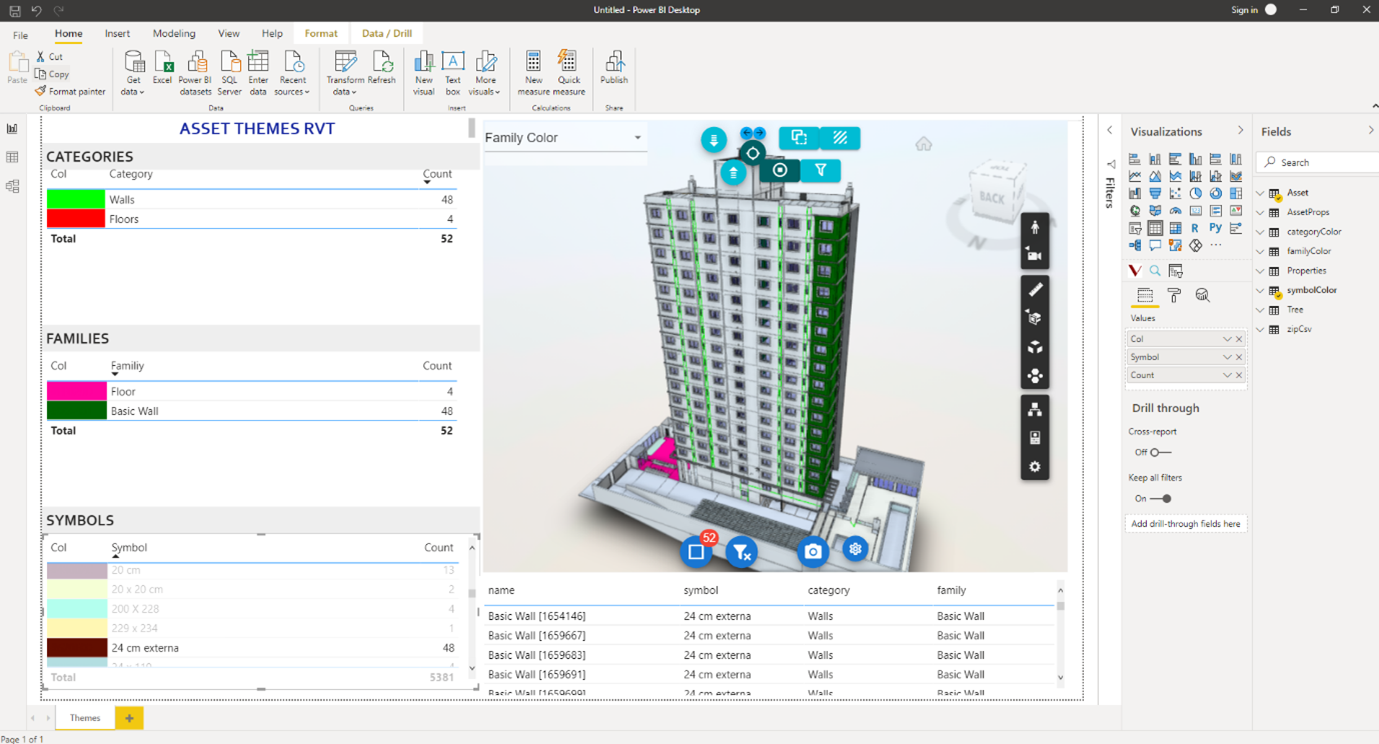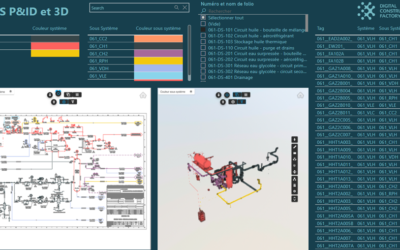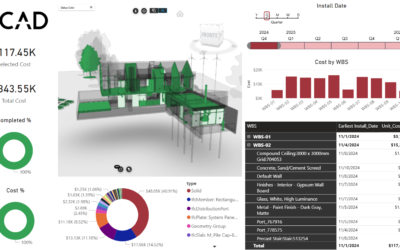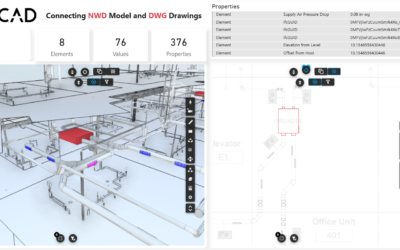Study by Suelem Marques
Introduction
One of the first quotes about the concept of Building Information Modeling (BIM) was in the work of Charles Eastman, in 1975. The researcher cites, at that time, that any change made to the project should reflect at once in all drawings and views. He was also already thinking of a way to facilitate the generation of quantitative and cost estimates from the initial phases of the project. In CAD systems, lines, circles, polygons were used to create the project’s geometries. In BIM modeling, on the other hand, objects are parameterized and have information linked to the model, such as, for example, the walls that have their height and materials already predetermined in their creation. In addition, this database allows information to be perpetuated throughout the entire life cycle of the building, from design to operation and maintenance. The BIM concept brings with it the various simulation possibilities of the real building, such as 3D visualizations, renderings, solar, lighting, acoustic and energetic analysis, which add value to the client and allow for anticipated changes to the execution. Another important factor is the constant collaboration between multidisciplinary project teams, as there is a need for constant exchange of information due to the simultaneous development of projects in different disciplines (architecture, structure, water and sanitation, electrical, etc.), which need to be compatibilized (EASTMAN et. al, 2014; DIAS, 2015).
In Brazil, the implementation of BIM has grown every year, driven mainly by the National BIM Dissemination Strategy (BIM BR Strategy). Decree No. 10,306, of April 2, 2020, establishes phases for the implementation of BIM in engineering works and services carried out by the agencies and entities of the federal public administration:
- 1st phase: as of January 2021, BIM should be used in the development of architectural and engineering designs.
- 2nd phase: as of January 2024, BIM should be used in the execution of architectural and engineering projects and in the management of works.
- 3rd phase: as of January 2028, BIM should be used in the management and maintenance of the project after its construction.
The Architecture, Engineering and Construction (AEC) industry is a source that generates an immense amount of data, which characterizes the term Big Data, and these data need to be organized and structured to serve as information (IBRAHIM et.al., 2017). Often, executives of large companies need to analyze various subjects for their decision making, and make use of Business Intelligence and Analytics (BI&A) to assist them in visualizing the data.
The main objective of BI&A is to allow decision-making based on data to replace decisions by intuitive judgments and justified by years of experience in the business. Despite the fact that other sectors (aviation, food industry, agriculture, clothing, etc.) are already well advanced in the use of Big Data and BI&A, the AEC sector, in Brazil, is still walking at a short pace. One reason is the structural fragmentation of the sector, which is made up of numerous small companies, each one with its own business model. Today there are few companies that go deeper into data analysis and use this as a strong point to stand out in the market. This is because AEC professionals still have difficulty in organizing and structuring project data. The big challenge is to integrate the design (geometric parameters) with the management of information from different sources, and the tool to do this is BIM.
Building Information Modeling brings the concept of interoperability, which is the ability of different software to exchange information with each other. With that, I decided to go deeper into the topic in my Post Graduation Course in BIM, and studied the integration between Revit and Power BI softwares, in order to improve the visualization of data and project information. Revit, an Autodesk software, is one of the most used in the market for the development of architectural and engineering projects. Otherwise, Power BI is a Microsoft software for Business Intelligence, which facilitates in-depth information visualization and analysis, promoting data-driven decision making. It is a platform with high interoperability which allows you to send and receive information from countless other applications.
Methods and Results
In this study, Revit was integrated with Power BI using the design of a Residential Building. Synoptic Design was also used to create visuals for Power BI. Part of the study included the analysis of floor plan rooms.
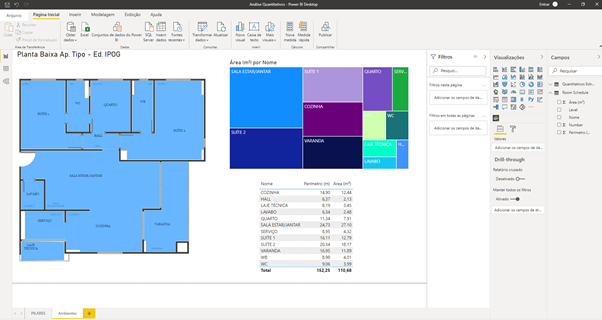
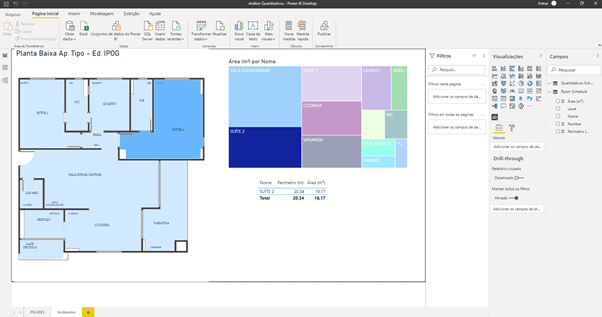
In the figures above, it can be seen that when clicking on the Suite 2 environment on the floor plan, the visual emphasizes the color of the clicked room, which gets darker, and lightens the color of the others spaces. This same pattern is performed for the tree map. At the same time, the software filters the table only for the data in Suite 2. The execution of this command works in any order, that is, you can click on any environment in the table or on the tree map that the other visuals will be filtered out.
In addition, it was possible to obtain software interactions using architectural and structural designs. The visual VCAD, which belongs to the company Blogic, allowed the extraction of information from the projects and integration with the 3D model. The figures below show how much color management facilitates the visualization of the different types of design elements. The VCAD visual allows the selection of elements by category, family or symbols, whose locations can be identified in the 3D model.
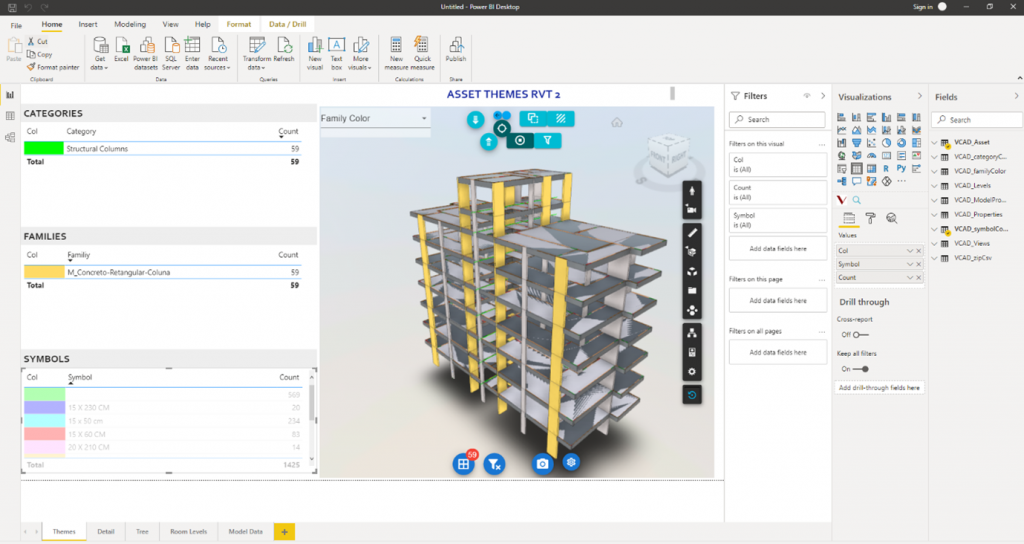
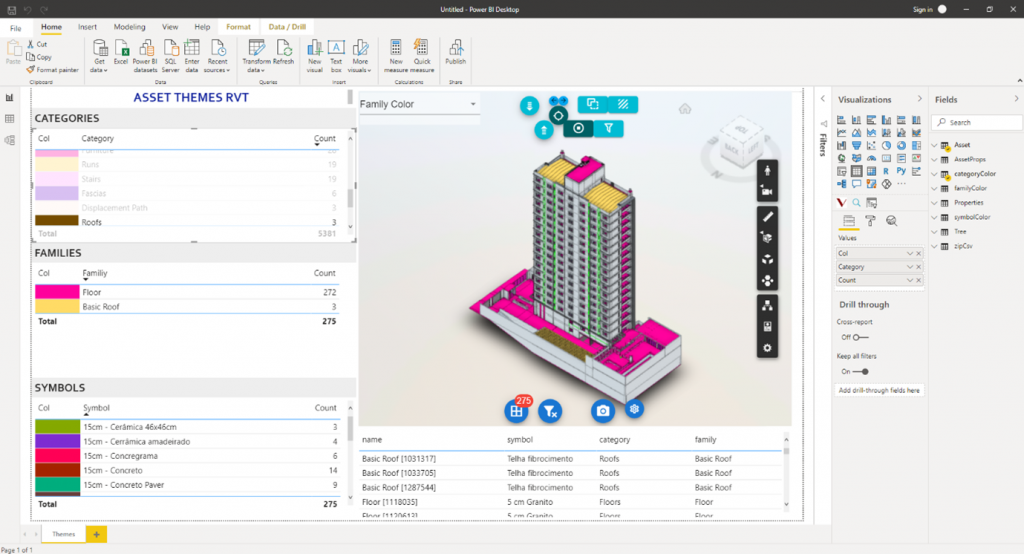
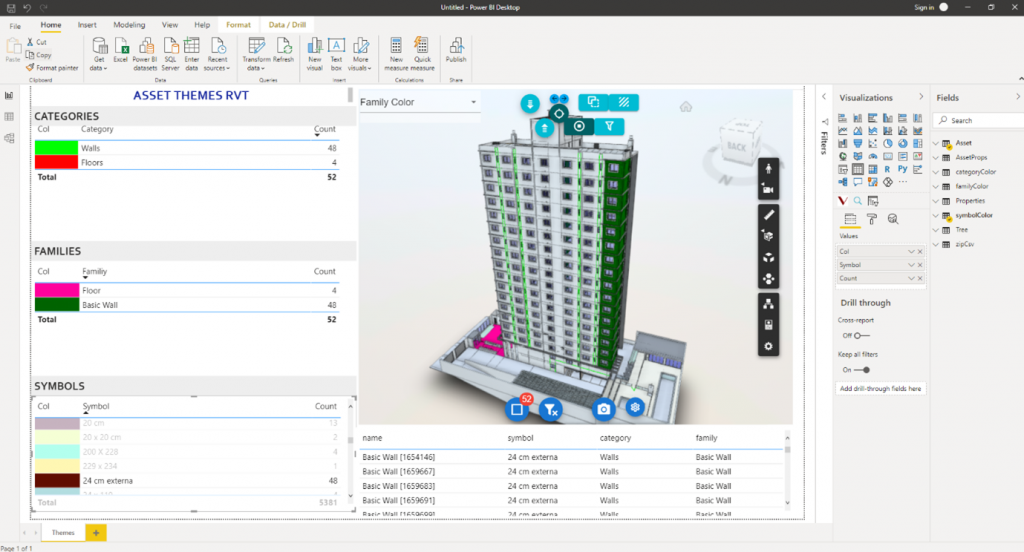
In addition, the list of attributes contains specific information for each element, such as the thickness of a slab or the dimensions of width and height of a window, for example.
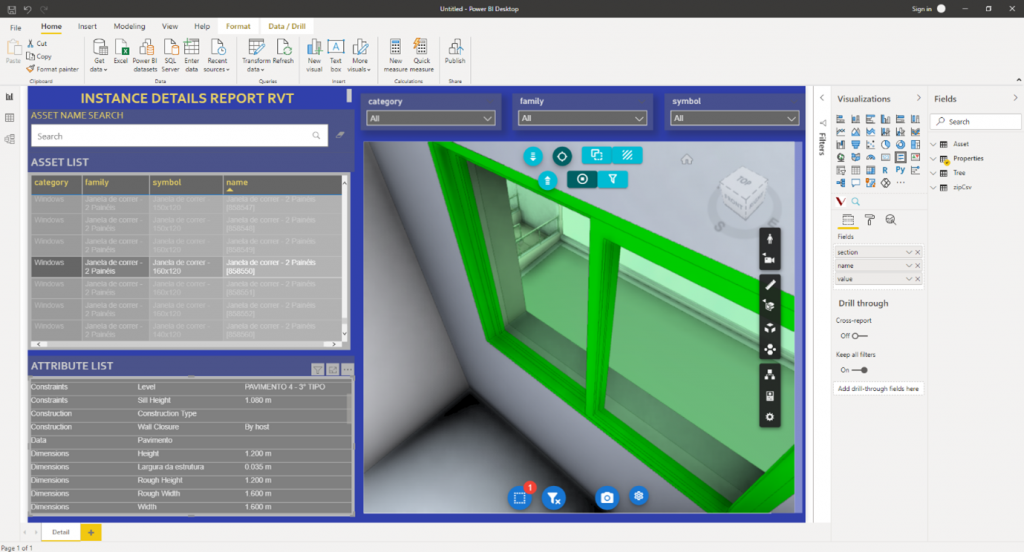
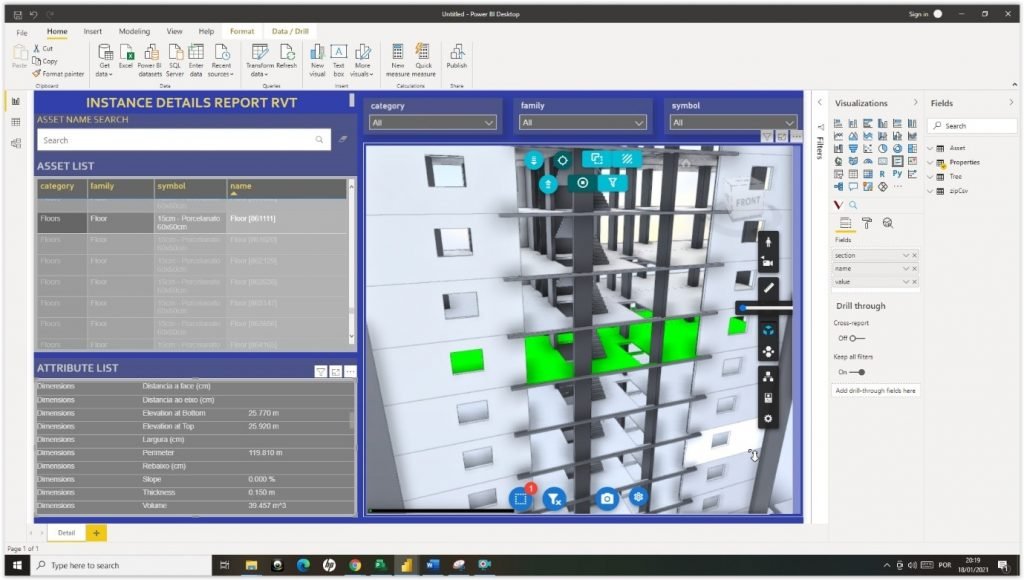
Finally, it was found that the organization of data and information through graphics and images facilitates project’s understanding, thus allows faster and more assertive decision making. The use of Business Intelligence software allows the visualization and interpretation of data in a few seconds, which adds to the work of project managers and the different teams involved throughout the construction life cycle. The integration of Revit and Power BI is a topic still not largely explored by researchers, but it was evident by the study that it has great potential and adds a lot of value to the AEC businesses.
References
DIAS, Ezequiel Rosa. Análise da modelagem da informação da construção (BIM) em processos de projetos industriais. Dissertação de Mestrado. Universidade Federal de Minas.
Gerais, Belo Horizonte, 2015. Available at: https://repositorio.ufmg.br/bitstream/1843/BUBD-A5AFVC/1/disserta__o_ezequiel_rosa_dias_2015.pdf. Accessed on: 13 jan. 2021.
EASTMAN, C.; TEICHOLZ, P; SACKS, R.; LISTON, K. Manual de BIM: um guia de modelagem da informação da construção para arquitetos, engenheiros, gerentes, construtores e incorporadores. Porto Alegre: Bookman, 2014.
IBRAHIM K. F .; ABANDA, H .; VIDALAKIS, C .; WOOD, G. BIM Big Data system architecture for asset management: a conceptual framework. Lean & Computing in Construction Congress (LC3), 1., 2017. Proceedings… Heraklion, Greece. Available at: https://www.researchgate.net/publication/327020933_BIM_Big_Data_System_Architecture_for_Asset_Management_A_Conceptual_Framework. Accessed on: 07 dec. 2020.

